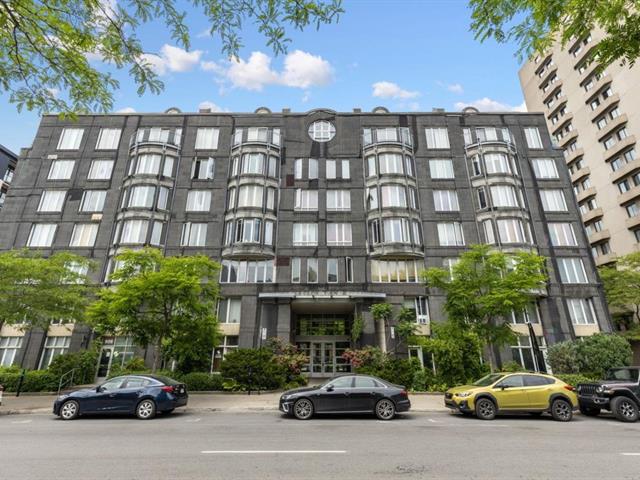We use cookies to give you the best possible experience on our website.
By continuing to browse, you agree to our website’s use of cookies. To learn more click here.
Normand Shanks
Real estate broker
Cellular : 514-992-1779
Office : 450-661-6810
Fax :

925, Boul. René-Lévesque E.,
apt. 309,
Montréal (Ville-Marie)
Centris No. 16657880

7 Room(s)

2 Bedroom(s)

1 Bathroom(s)

898.79 sq. ft.
Clos St-André | Available now! Bright corner unit on the 3rd floor with 2 spacious bedrooms, including a walk-in closet. Semi-furnished with heating included, indoor parking + storage! Live steps from the CHUM, Quartier des Spectacles, the Village, Old Montreal, and the Plateau. Walk to transit, parks, restaurants, and all services. Comfort, style, and unbeatable location -- perfect for urban living without compromise!
Room(s) : 7 | Bedroom(s) : 2 | Bathroom(s) : 1 | Powder room(s) : 0
Stove, refrigerator, dishwasher, kitchen hood, and portable air conditioner, inside parking and storage. Heating is also included in the rental price.
Welcome to Clos St-André, an ideal address in the heart of
the city!
Bright and spacious corner unit located on the 3rd floor of
a well-maintained building. This condo features two
generously sized bedrooms, including a primary bedroom with
a walk-in closet, offering both comfort and functionality.
Offered as a semi-furnished rental, this unit includes
heating, indoor private parking, and storage space --
everything you need for urban living.
Perfectly located within walking distance to all essential
services: public transportation, university, CHUM hospital,
libraries, grocery stores, restaurants, cafés, parks, and
major attractions such as the Quartier des Spectacles, The
Village, Old Montreal, and the Plateau-Mont-Royal.
Available immediately -- just move in and enjoy!
We use cookies to give you the best possible experience on our website.
By continuing to browse, you agree to our website’s use of cookies. To learn more click here.